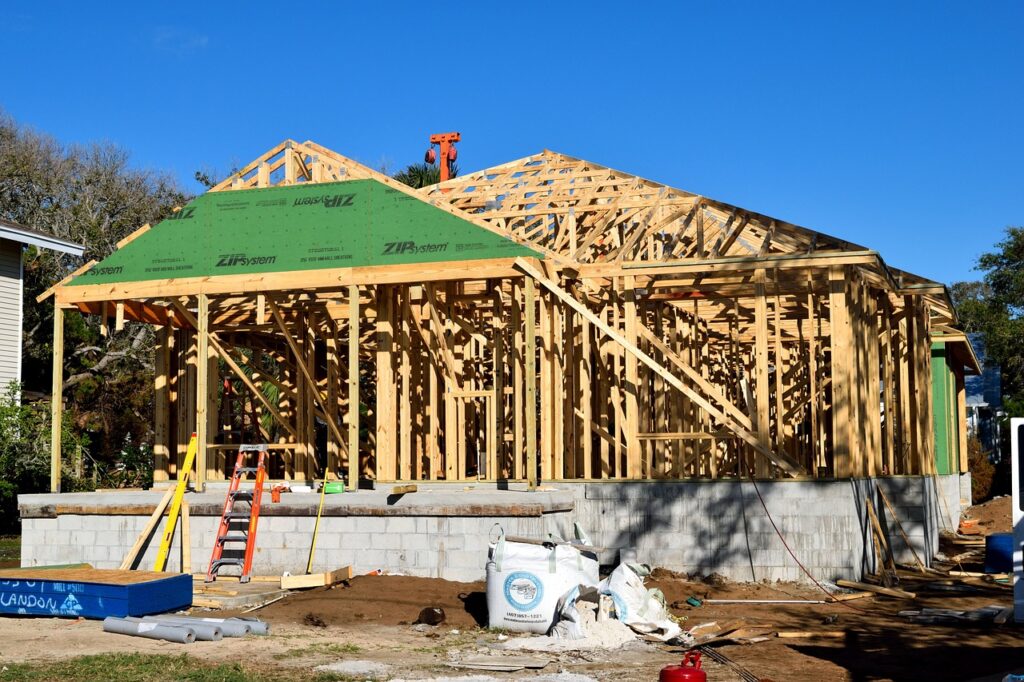Basement renovations transform underused spaces into functional, valuable areas like additional bedrooms, offices, or entertainment rooms. They often increase home value and provide more living space without needing to expand the house’s footprint.
The key to a successful basement renovation is addressing moisture control, proper insulation, and adequate lighting to create a comfortable environment. Many homeowners overlook these factors, which can lead to problems after the project is finished.
Understanding the basics of design, budgeting, and permits helps avoid costly mistakes and ensures the renovation meets both practical and aesthetic needs. This article will guide readers through what to consider before starting a basement renovation.
Planning Your Basement Renovation
A thorough evaluation of the basement’s condition, budget, intended use, and legal requirements is crucial before starting renovation. Addressing structural, financial, and design factors early helps avoid costly setbacks and ensures the project aligns with the homeowner’s goals.
Assessing Basement Condition
Before any work begins, a detailed inspection of the basement is necessary. Check for moisture issues, cracks in the foundation, and proper drainage. Addressing water infiltration or mold problems early prevents damage to finished materials.
Structural integrity is critical. Confirm that walls and floors are sound and free of damage. If there are plumbing or electrical systems already in place, their condition must be evaluated to determine if upgrades or relocations are needed.
A professional inspection often identifies issues that are not visible. This step reduces unexpected costs and ensures the basement is safe and suitable for renovation.
Setting a Realistic Budget
Establishing a clear budget helps control expenses throughout the renovation. Include costs for materials, labor, permits, and unexpected repairs. A contingency reserve of 10-15% is advisable to cover unforeseen expenses.
Break down the budget into key categories such as framing, insulation, flooring, lighting, and fixtures. This breakdown assists in prioritizing spending and making informed decisions when selecting finishes or design options.
Homeowners should compare contractor estimates and consider cost-effective alternatives without compromising quality. Tracking expenses regularly keeps the budget on target.
Defining Functional Spaces
Determining the purpose of the renovated basement guides design choices and layout. Common uses include additional bedrooms, home offices, entertainment rooms, or storage areas.
Consider how many people will use the space and what features are necessary. For example, a media room requires soundproofing and appropriate lighting, while a bedroom needs egress windows for safety.
Plan open layouts carefully to maximize natural light and traffic flow. Clear functional zones improve comfort and usability, increasing the basement’s value.
Obtaining Permits and Approvals
Most basement renovations require permits to ensure compliance with local building codes. This includes electrical, plumbing, structural changes, and egress requirements for habitable spaces.
Consult local building departments early to understand necessary approvals. Submit detailed plans that address safety standards, ventilation, insulation, and fire protection measures.
Failure to obtain permits can result in fines or problems when selling the home. Professional contractors often assist in securing permits and scheduling inspections to meet regulations.
Design and Construction Essentials
Effective basement renovation balances functional space planning, moisture management, lighting, and material choices. Each of these factors plays a critical role in creating a comfortable, usable basement area that stands up to environmental challenges.
Optimal Layout and Space Utilization
Maximizing usable space is crucial when working with often limited basement square footage. The design should incorporate open floor plans or defined zones depending on the intended use, such as entertainment, storage, or living areas.
Built-in storage solutions like shelving or under-stair cabinets reduce clutter while keeping the floor area open. Properly placed walls and partitions improve flow but must avoid enclosing spaces that require ventilation.
Ceiling height and support beams often restrict layouts; these should be measured accurately to avoid cramped designs. Incorporating multi-functional furniture supports flexibility, especially in smaller basements.
Waterproofing and Moisture Control
Moisture is a common basement issue, requiring effective waterproofing to prevent mold and structural damage. Interior sealants can block minor leaks but external waterproofing membranes and drainage systems are more reliable.
A sump pump installation helps manage groundwater accumulation. Foundation cracks should be inspected and repaired before finishing work begins.
Ventilation and vapor barriers reduce humidity. Using moisture-resistant drywall and flooring materials further protects the basement environment.
Lighting and Electrical Planning
Basements are typically below ground, so natural light is limited. Planning should include layered lighting: ambient for general use, task lighting for specific activities, and accent lighting for visual appeal.
LED fixtures are energy-efficient and produce less heat, suitable for confined spaces. Recessed lighting is common to maintain headroom in rooms with low ceilings.
Electrical outlets must be strategically placed, considering furniture layout and electronics. It is recommended to consult a licensed electrician to ensure compliance with local codes.
Flooring and Ceiling Solutions
Basement floors should use materials resistant to moisture, such as vinyl planks, ceramic tile, or sealed concrete. Carpeting is less ideal unless moisture barriers are installed underneath to prevent mold.
For ceilings, drop ceiling systems facilitate access to plumbing and wiring and allow installation of insulation panels. Alternatively, drywall ceilings offer a smooth finish but complicate repairs.
Soundproofing materials may also be incorporated in both flooring underlays and ceiling panels to reduce noise transmission between floors.


